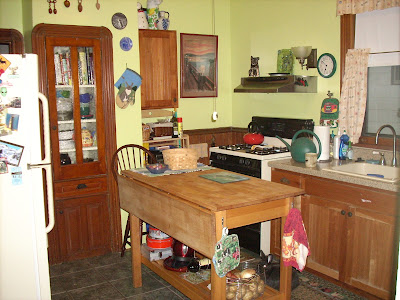Shortly after we moved in, we were sitting in the kitchen with a couple of friends, bemoaning the deplorable state of the room. After about 20 minutes of discussion, we all agreed that it was time to take action. Fetching hammers, sledgehammer, and crowbar from the cellar, we went at the false ceiling, bringing most of it down that evening.
In the decades that passed since that night, the kitchen has been updated with a gas range, refrigerator, fruitwood sink cabinet, and tile floor. However, the original heart pine cabinets and wainscoting have stayed--stripped of paint, coated with shellac. The original ceiling was repaired and repainted. This is not the usual scenario for rehabbing an old kitchen. I know that from experience. The first thing most new owners--especially ones with lots of money-- do when they acquire a Victorian house is to gut the kitchen and replace it with a contemporary one.
According the blogger, Helen Creen, this is a true "Victorian" kitchen. Yikes, Helen! You apparently have never actually looked an unaltered 19th-century kitchen. For one, they never, ever, would have hung crystal chandeliers there. For two and three, there would have been a free-standing table, with simple chairs. The kitchen was a work area, where housewives or servants labored away, a room often infested with bugs and other vermin. In Britain, it was the place where lower-order servants slept.
In doing research for Darkness Visible, I found that, as in my house, the standard urban 1890's kitchen was fitted out with a sink, cook stove, large table, chairs, and shelves and racks for pots, pans, mixing bowls, cooking implements and utensils. To make cleaning easier, the wooden floor was covered with a linoleum "rug". Food was stored in a separate adjacent area, the pantry. The ice box would be in the kitchen, or perhaps, in larger homes, built into the back wall so it could be filled from the outside.
In the summer, cooking was often moved to a nearby or adjacent structure called a "summer kitchen." This was a practice going back to colonial times, when during warm weather, the hot stuff was removed from the living quarters. My house has a summer kitchen, common for 1880's houses in Minneapolis. When we acquired the house, it was in its original state. Built onto the back of the house, it was uninsulated, with a limestone foundation and dirt crawl space. An outlet for the smaller summer cook stove exhaust pipe was cut into the chimney that served the kitchen proper. A two-landing staircase on the north wall led to a loft with a doorway to the second-floor hallway--the way the servants got from their quarters on the third floor to the kitchen, cellar, and barn. In the northwest corner was a closet that had originally been a servants' privy. (You don't want the hired help using the indoor bathroom, do you?) Doors were placed on the south and west walls, and the area had only three small windows.According to the woman whose parents owned the house from 1912 until 1942, the room had held bins and cabinets for food storage. Truth to be told, it was a dark, nasty place covered with a century of dust and grime that was impossible to remove completely.
 |
| The summer kitchen at the Mennonite museum in Manitoba. The counter, glass wall, and coffee urn obviously are newer, but the photo gives a good idea what a summer kitchen looked like. |
So, in 1996, the summer kitchen was transformed into what I call "the Outback", a room built under the original roof, with the same wall configuration. The privy was replaced with a modern bathroom (with the old privy door), and the stairway was removed. (No need for servants to get down that way now.)
Workers' houses in 1890's Homestead, as far as I can tell, did not usually have summer kitchens. They would have been more common in fancier houses on larger lots.
As the owner of a Victorian house, I understand why it's necessary to make alterations to old kitchens. But please, don't say that your contemporary kitchen is "Victorian"--unless you want to use the word to emphasize the excessive, overwrought, and tasteless aspects of 19th-century decor found so frequently in these pseudo-historic remuddlings.
Believe me, you would not want to eat and cook in a real, authentic Victorian kitchen.
 |
| A state-of-the-art 1890's kitchen sink in a Vermont museum house. |




Thank you for doing it right! Nice work. I agree 100% with your point about the bogus fancy "Victorian kitchens" that builders are able to ram down the throat of a gullible public. When we were renovating our Victorian kitchen about ten years, I did extensive research into building an authentic Victorian kitchen and there were very few resources to guide me. 90% of the "Victorian Kitchens" were the atrocities like you pictured above.
ReplyDeleteThis comment has been removed by a blog administrator.
ReplyDeleteWill you please provide a brand name or names for 1890 cook stoves. I'm writing a historical novel and need to know what kind of oven situation a homesteader would have to cope with. Thank you.
ReplyDeleteI don't know about brands. The descriptions in "Darkness Visible" were taken from talking to people who had used wood-burning cook stoves. Apparently, keeping the oven at the proper temperature was quite tricky. I'd suggest contacting a historical society or someone at a museum house of that period in the area where the story is set.
ReplyDeleteThis comment has been removed by a blog administrator.
DeleteІt's really a cool and helpful piece of information. Thanks for sharing details about Kitchen cabinets
ReplyDeleteI've been contemplating composing an extremely tantamount post in the course of the last couple of weeks, I'll most likely keep it straightforward and connection to this rather if thats cool. Much obliged Best Rolling Coolers
ReplyDelete